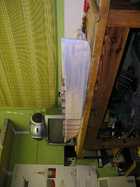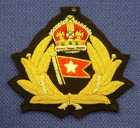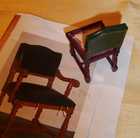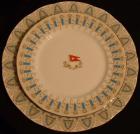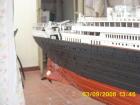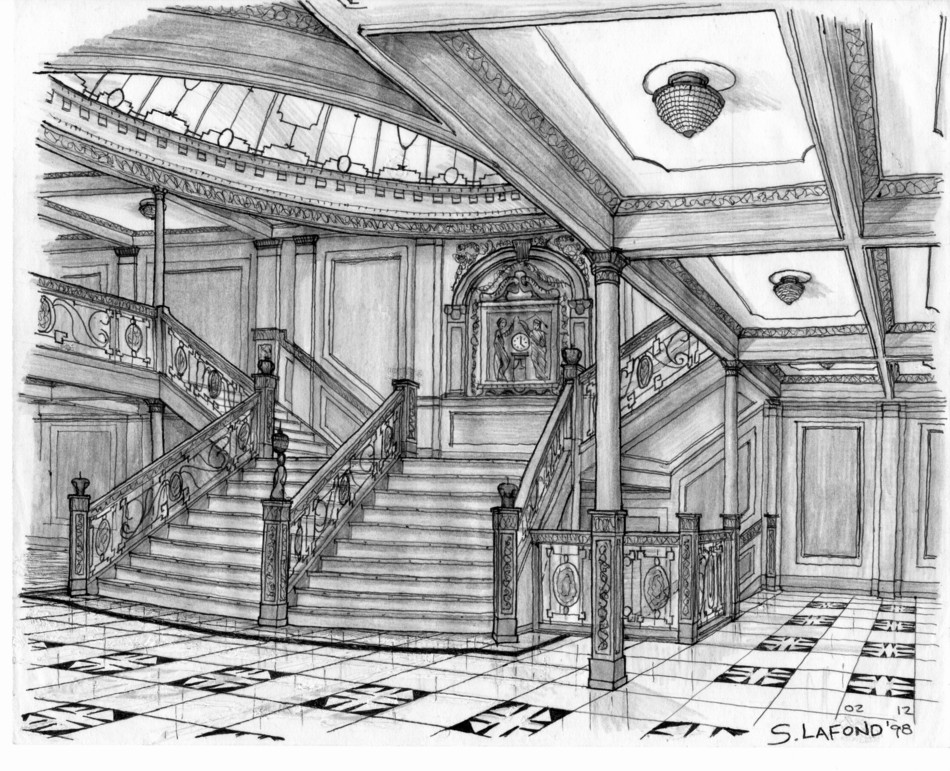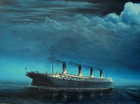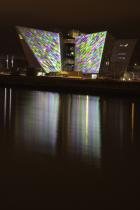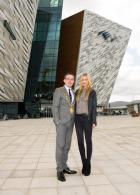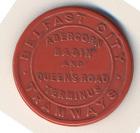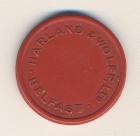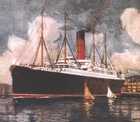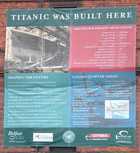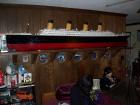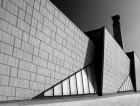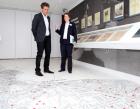| Inside Titanic overview |
|---|
| Posted on Sun 10 Oct 2004 (70284 reads) |
|
Travallers were separated into three sectors: first, second and third class: 689 first, 674 second and 1, 026 third respectively. Boat Deck [A] Promenade Deck [B] Bridge Deck [C] Shelter Deck [D] Saloon Deck [E] Upper Deck [F] Middle Deck [G] Lower Deck Orlop Deck Tank top Passenger accommodation and public areas were located on the Promenade, Bridge, Shelter, Saloon, Upper, Middle and Lower Decks. The other three were reserved for the crew, cargo and machinery. The Boat and Promenade Decks were above the superstructure of the ship. Their lengths did not run the entire length of the ship.  The Bridge Deck extended 550 feet, the complete length of the superstructure. The length was interrupted by the Forecastle (106 foot long) and the Poop Decks (128 foot long).  During Titanic's design, entirely new features were added which had never been seen before. A swimming pool, Turkish Baths, Squash courts and a gym were provided.  First class gym |
| Index :: Print :: E-mail |
The comments are owned by the poster. We aren't responsible for their content.









